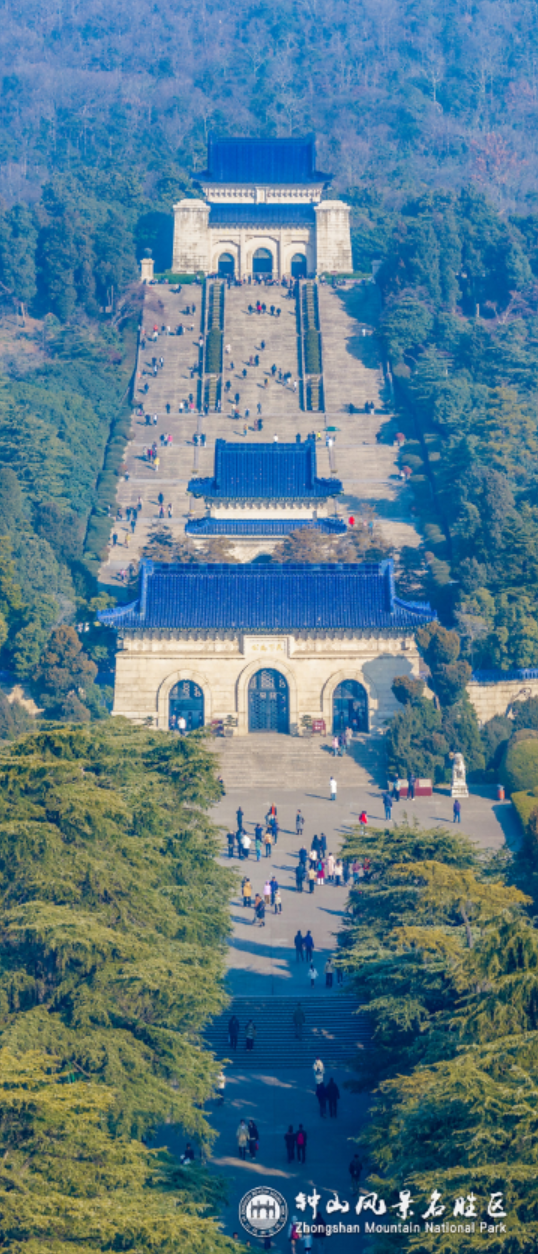



钟山是南京的母亲山,这里散落着从六朝至今的大量人文遗迹和建筑。从一片砖瓦到亭台楼阁,散落在山水之间的古迹,体现了中国人对建筑营造美学的极致思考。
Zhongshan Mountain, often called the "mother mountain" of Nanjing, is home to countless cultural relics and architectural treasures dating back to the Six Dynasties (222-589). Scattered across its scenic landscape are everything from broken tiles to ancient pavilions—each reflecting the Chinese pursuit of architectural beauty and harmony.
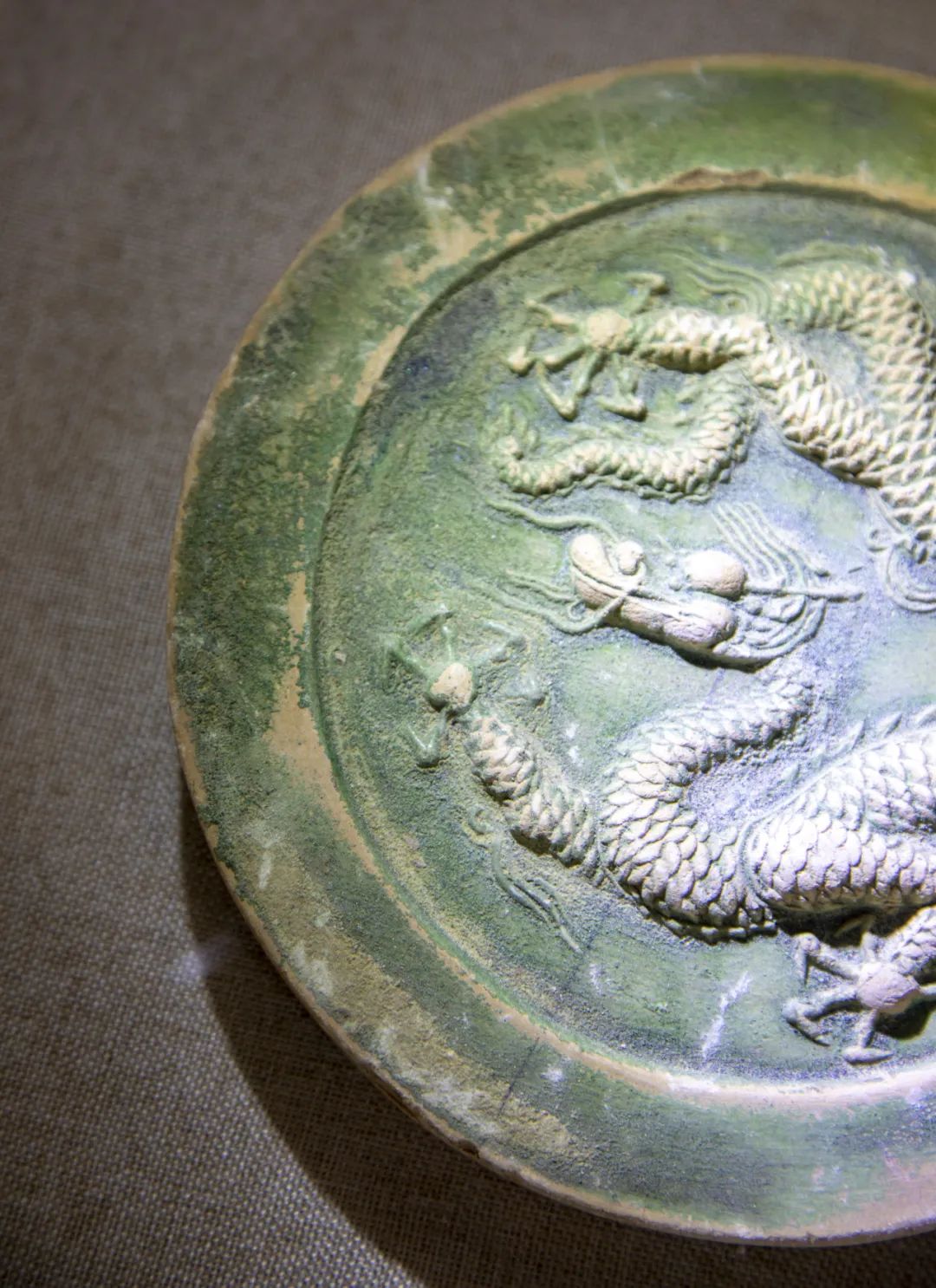
明代绿釉龙纹瓦当,明东陵出土
Green glazed tile with pattern of dragon, Ming (1368-1644) , Unearthed at the Ming Eastern Mausoleum
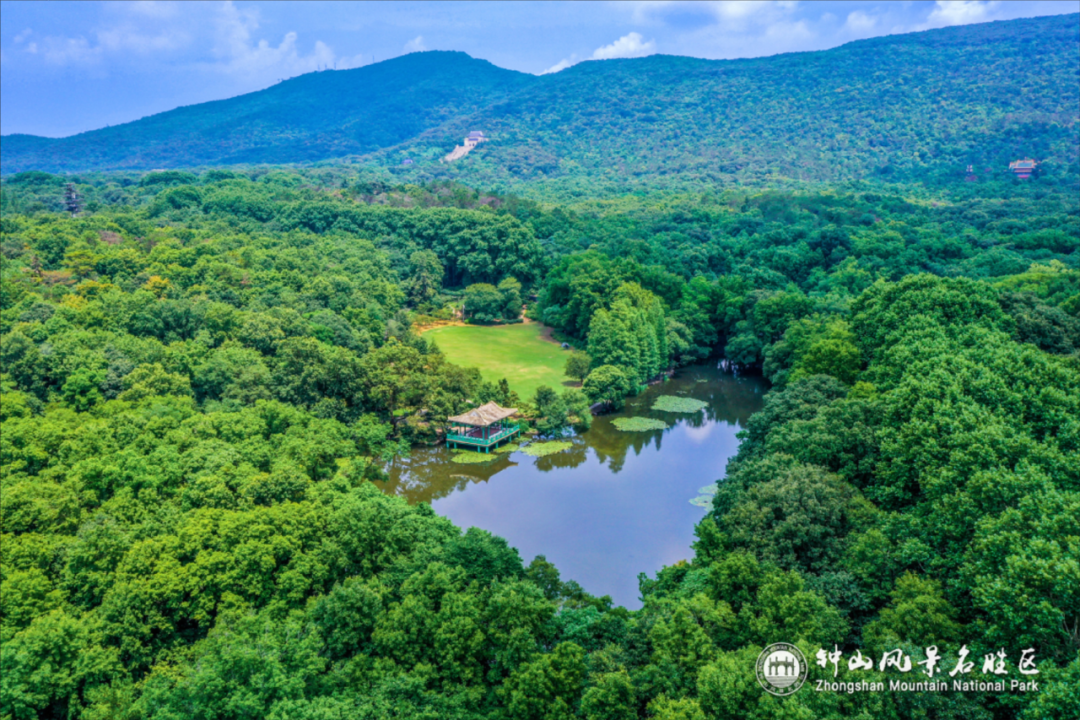
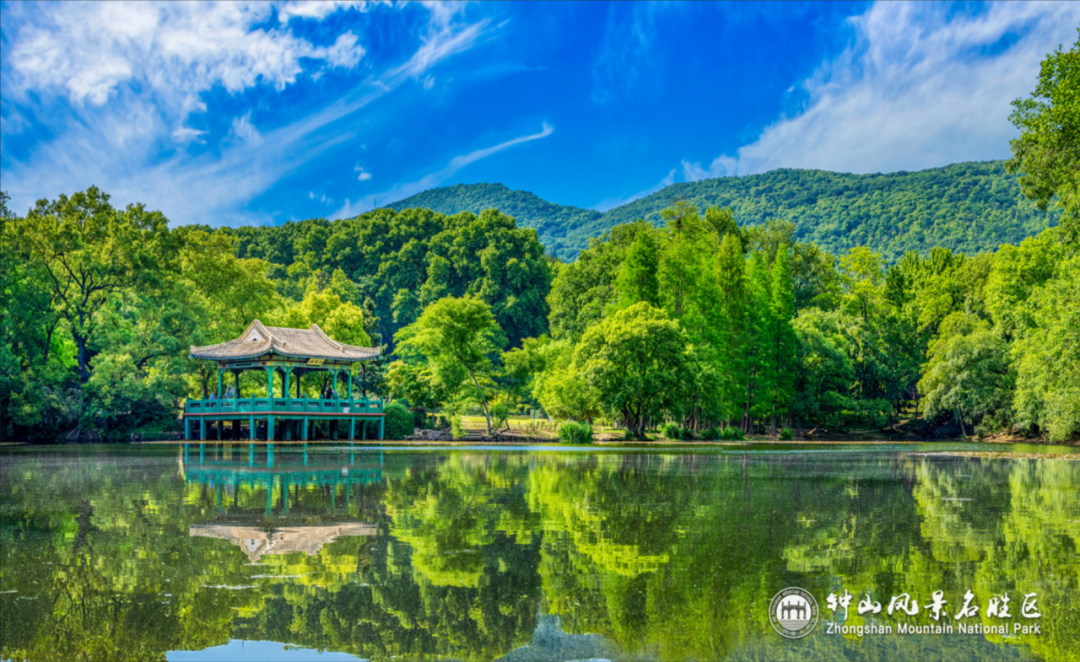
流徽榭(1932),中山陵附属建筑Liuhui Waterside Pavilion,a subsidiary structure of the Sun Yat-sen Mausoleum ,built in 1932
中山陵、明孝陵、灵谷景区是钟山风景区的主要景点,我们可以从中看到一个显而易见的特点:对称。无论是建筑群的中轴线还是单体建筑物的设计,无不透露出这一简单而精要的信息。
The mountain's three most iconic landmarks—the Sun Yat-sen Mausoleum, the imperial Xiaoling Mausoleum, and the Linggu Scenic Area—share one striking feature: symmetry. Whether it's the central axis of an entire complex or the design of an individual building, balance and proportion are everywhere.
中山陵建筑群处于钟山的核心区域,是中国民主革命的伟大先驱孙中山先生的陵寝。它的建筑设计,也遵循了中式审美的对称原则。
At the heart of Zhongshan Mountain stands the Sun Yat-sen Mausoleum, the final resting place of the great pioneer of China's democratic revolution. True to Chinese aesthetic principles, the mausoleum was designed with symmetry as a central concept.
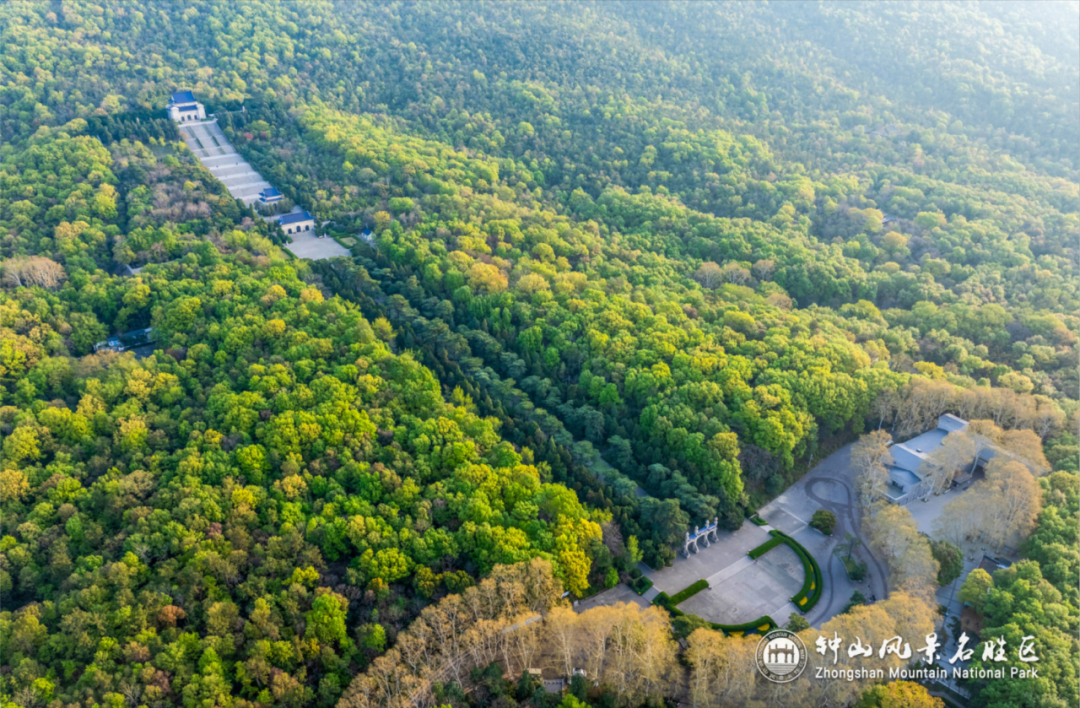
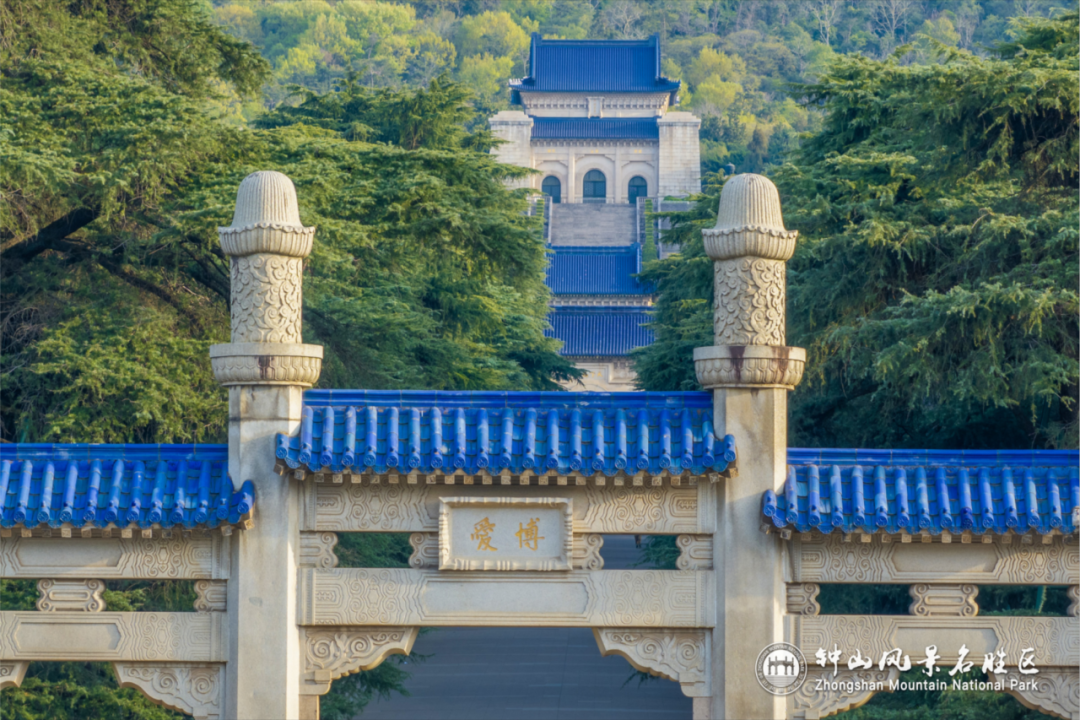
1925年9月上旬,在孙中山先生葬事筹备处收到了一份画有“屮”符号的匿名信笺,几天后,信笺中的孙中山陵墓建筑设计图案,在40余份应征图案中脱颖而出,一举夺得了头奖。
In early September 1925, the committee in charge of Dr. Sun Yat-sen's funeral affairs received an anonymous sketch marked with a mysterious symbol shaped like "屮." Just days later, the design depicted in that sketch stood out among more than 40 submissions and won first prize.
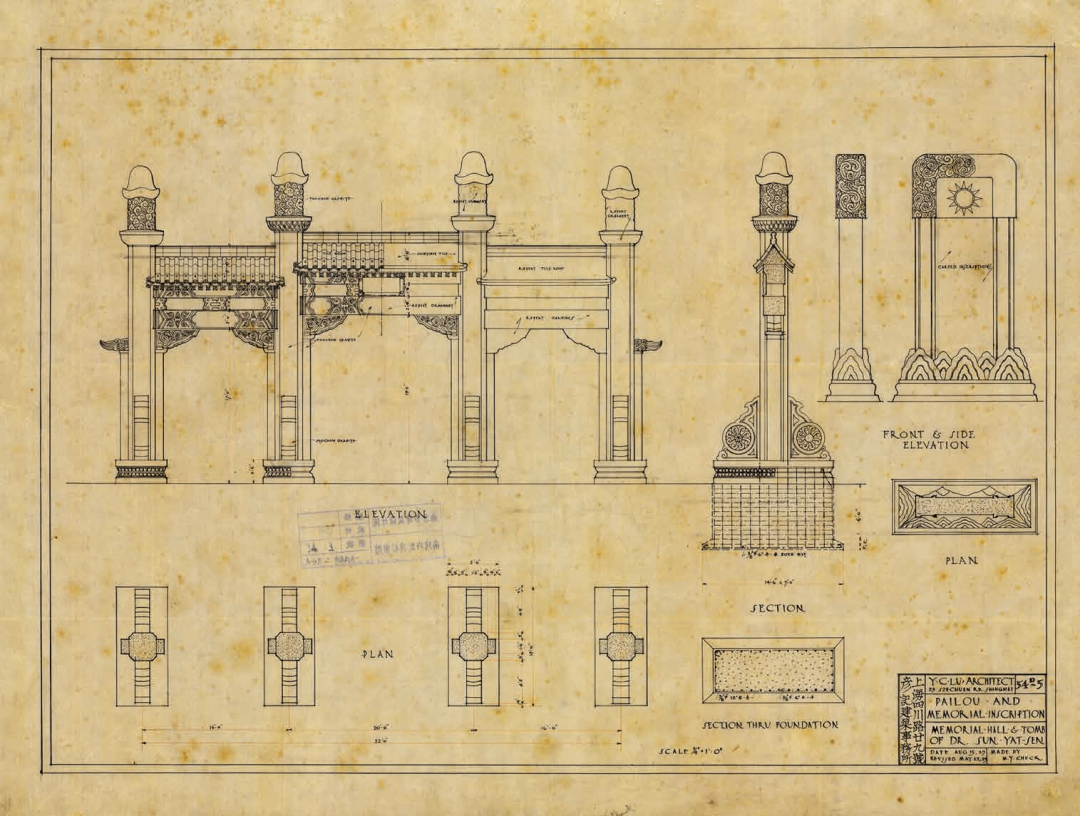
牌楼及纪念碑
Archway and Monument
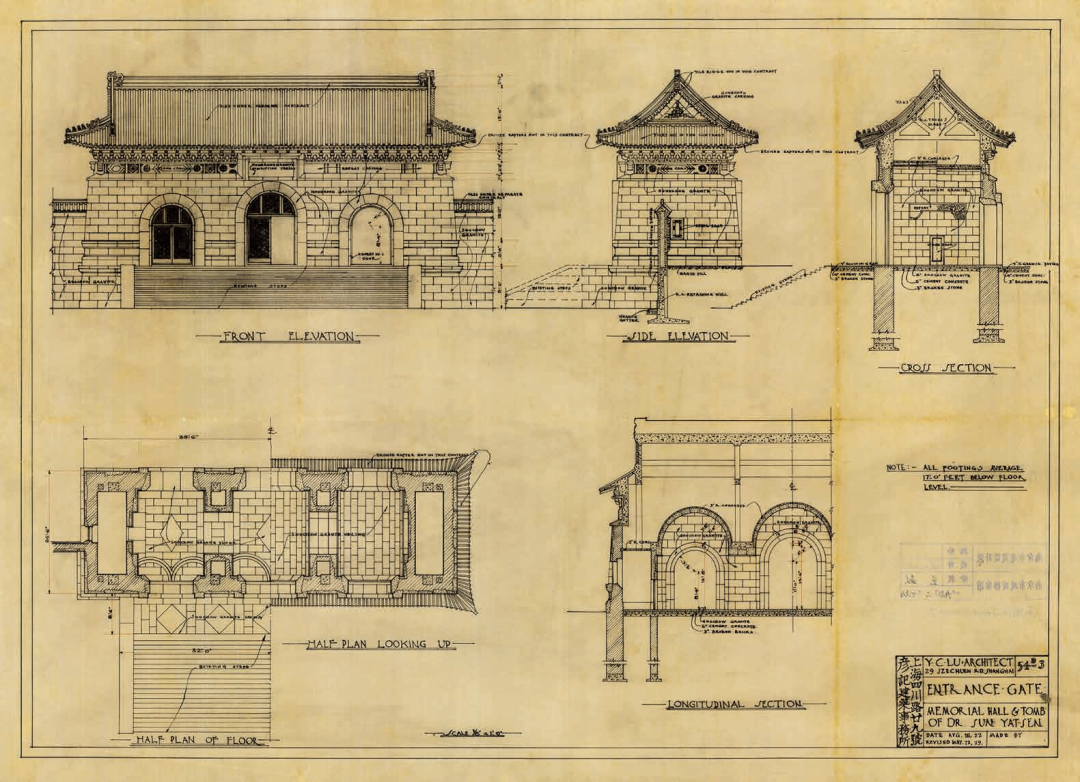
陵门平立剖面
Elevation and Section of the Mausoleum Gate
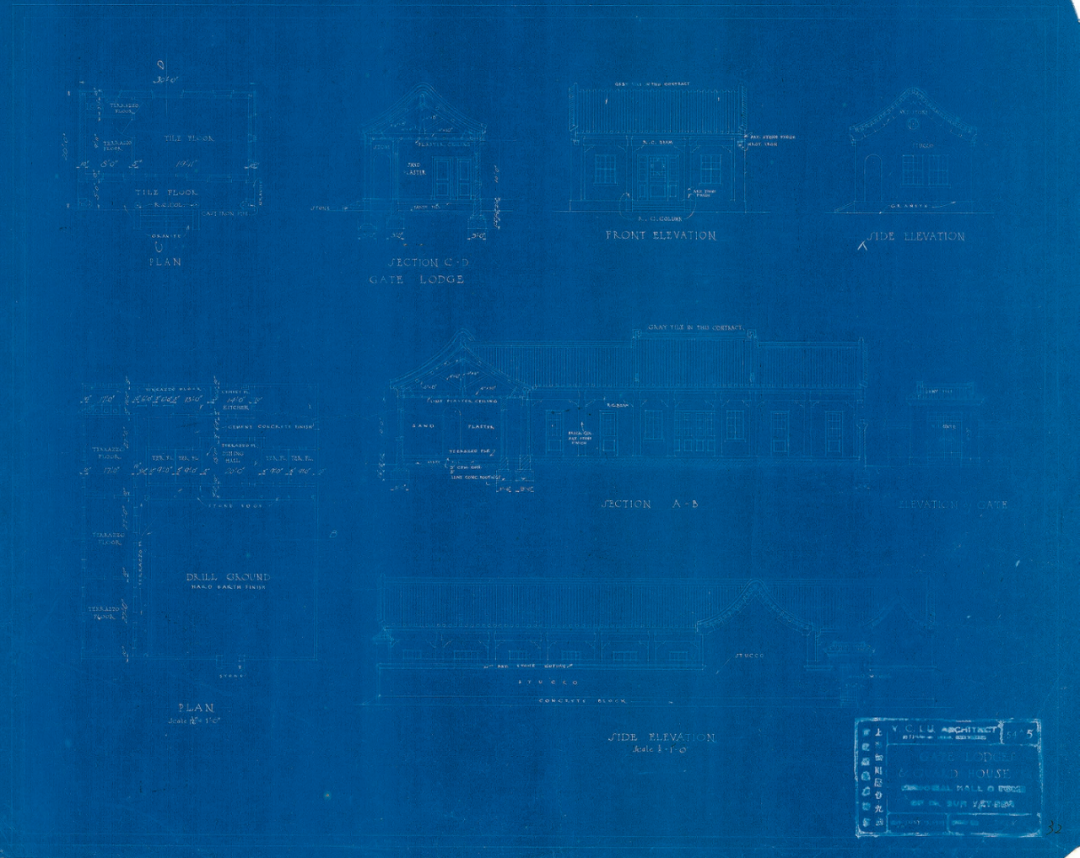
门房与警卫室
Gatehouse and Guard Room
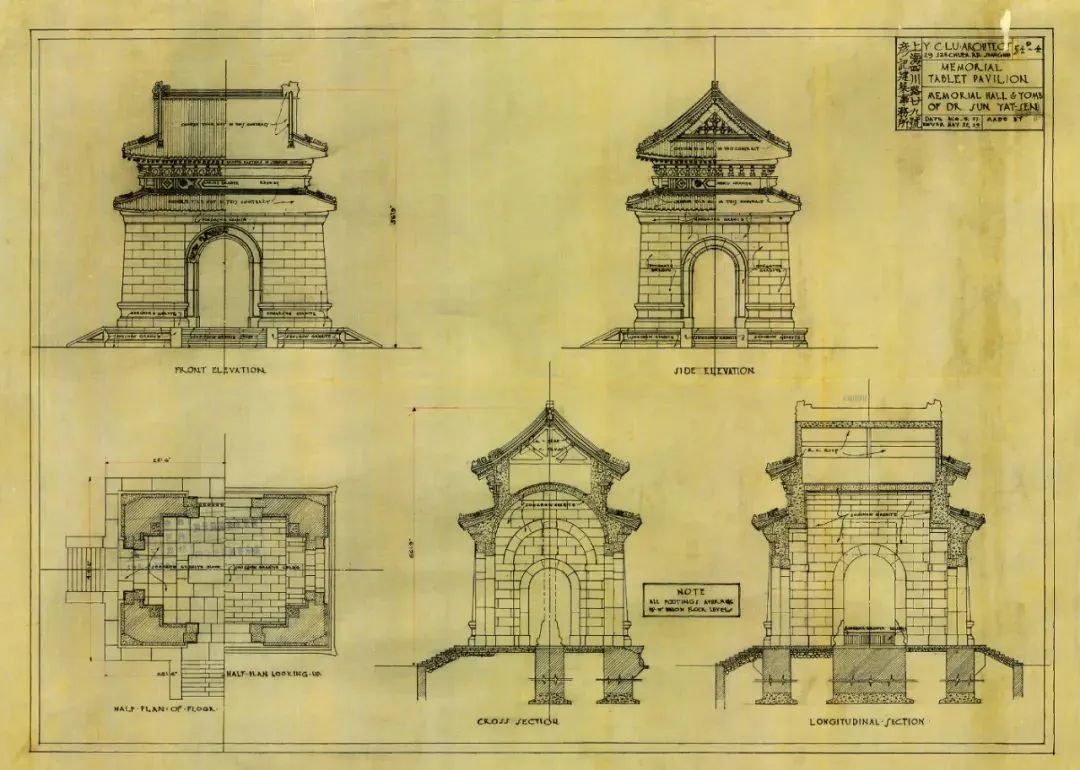
碑亭平立剖面图
Pavilion Elevation and Section Drawing
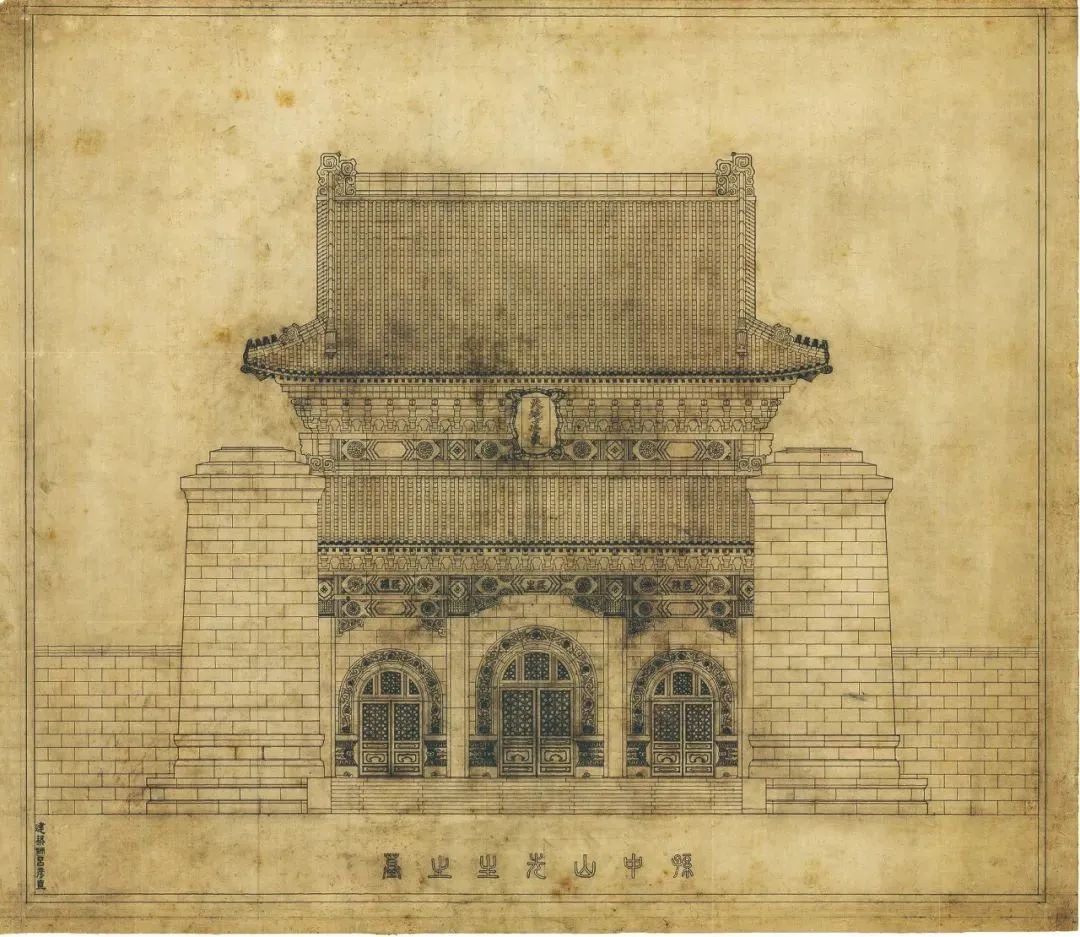
祭堂正立面图
Main Hall Elevation Drawing
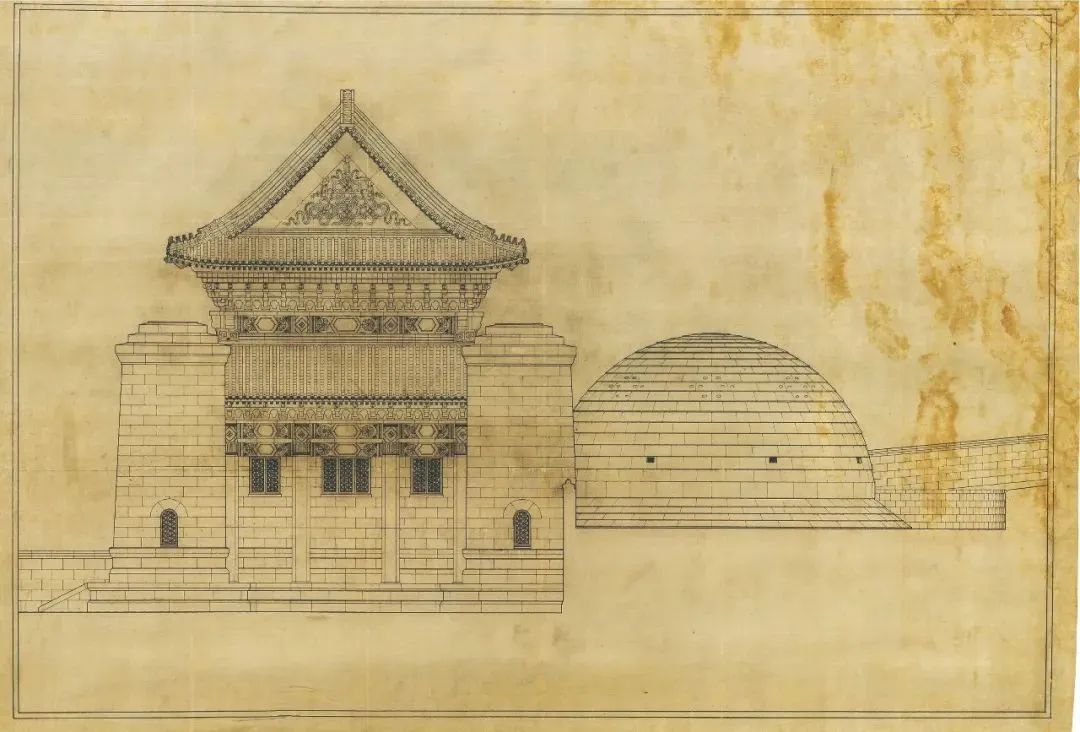
祭堂及墓室侧立面图
Side Elevation Drawing of the Sacrificial Hall and Burial Chamber
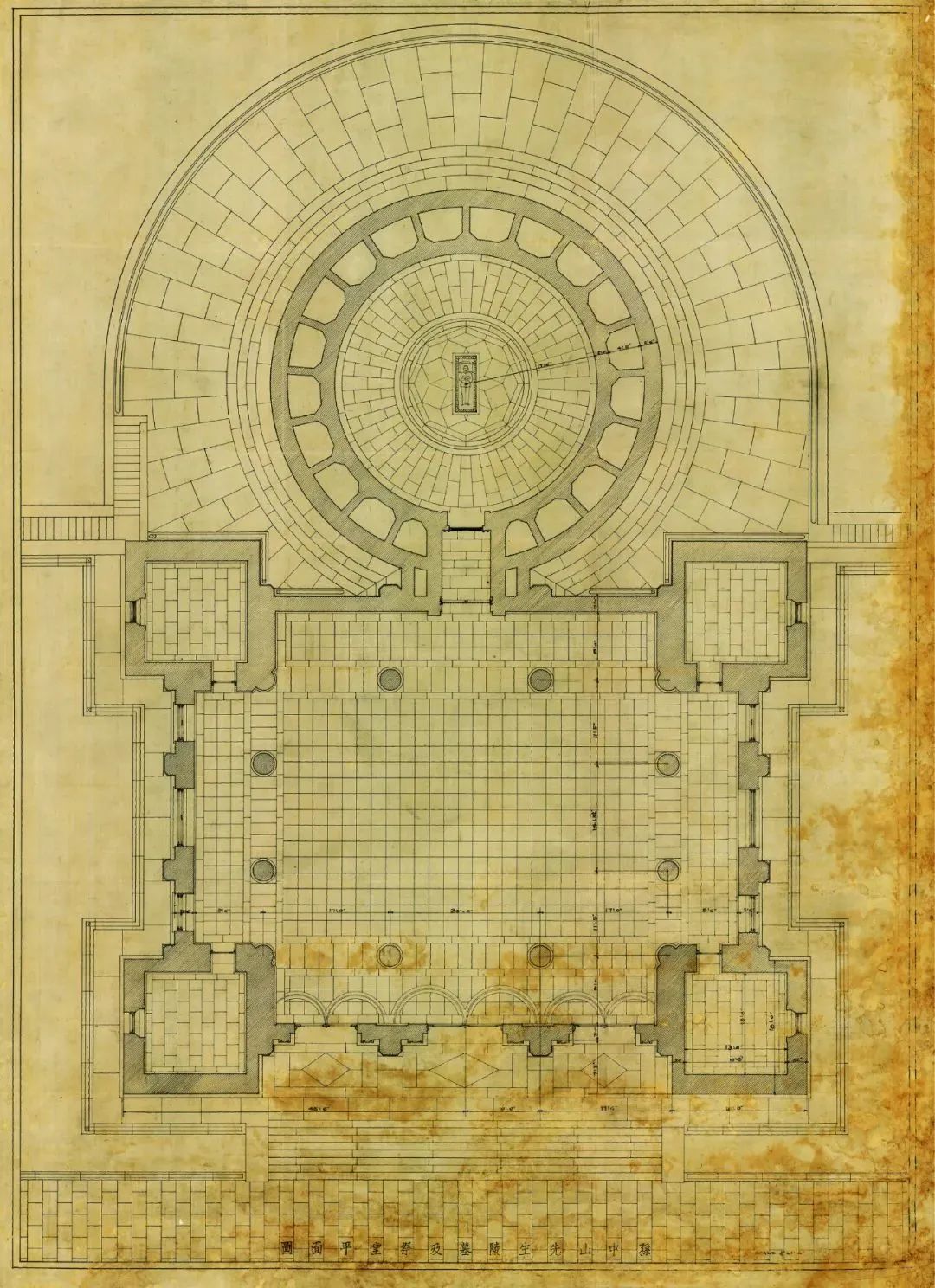
祭堂及墓室平面图
Plan of the Sacrificial Hall and Burial Chamber
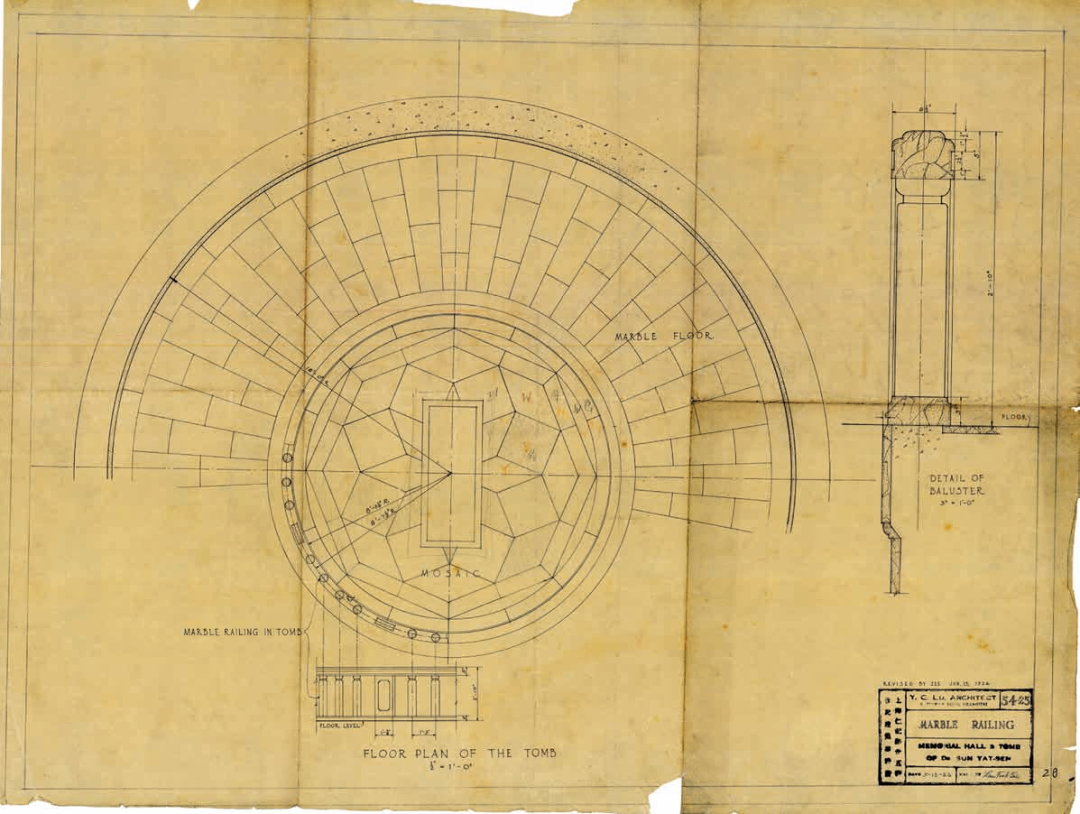
墓室钢筋混凝土屋架详图
Detailed Drawing of Reinforced Concrete Roof Truss in the Burial Chamber
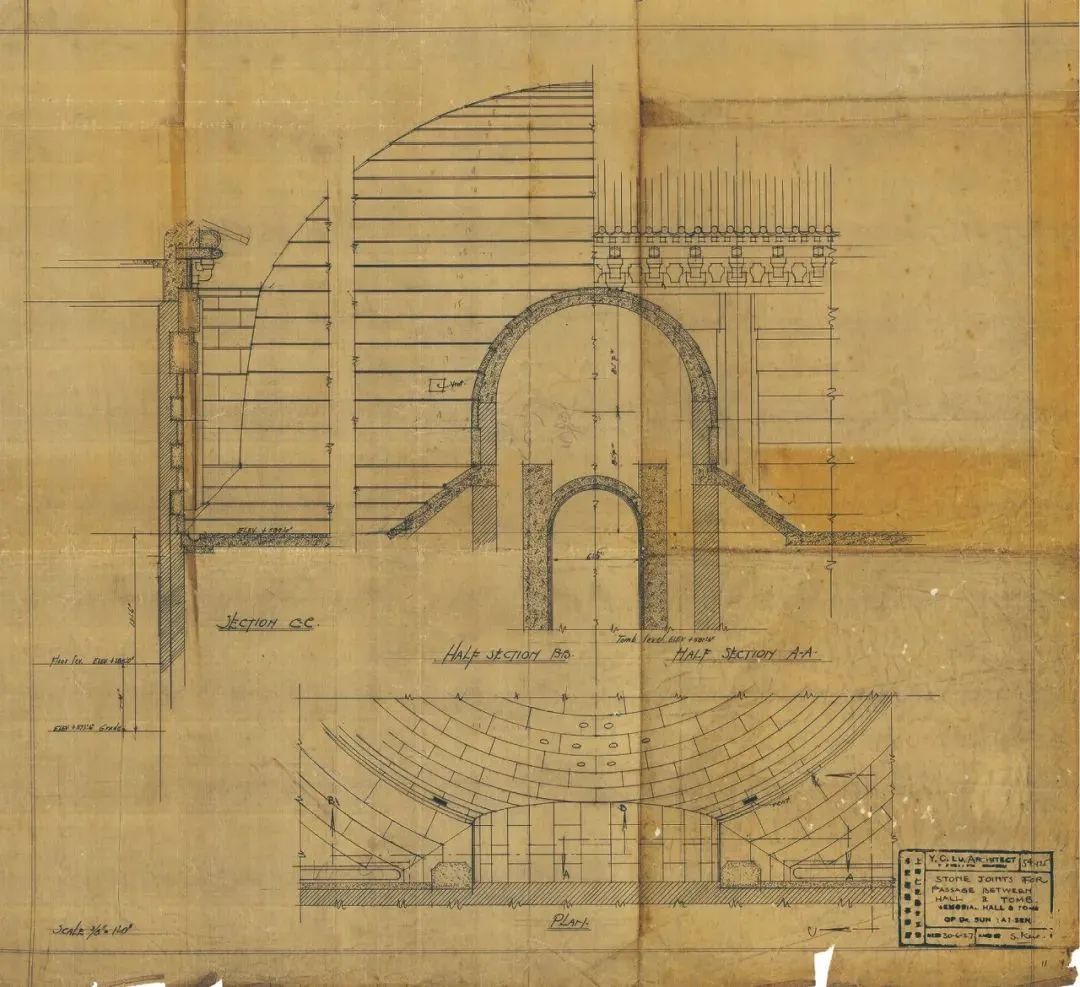
祭堂及墓室通道砌石
Masonry of the Passage in the Sacrificial Hall and Burial Chamber
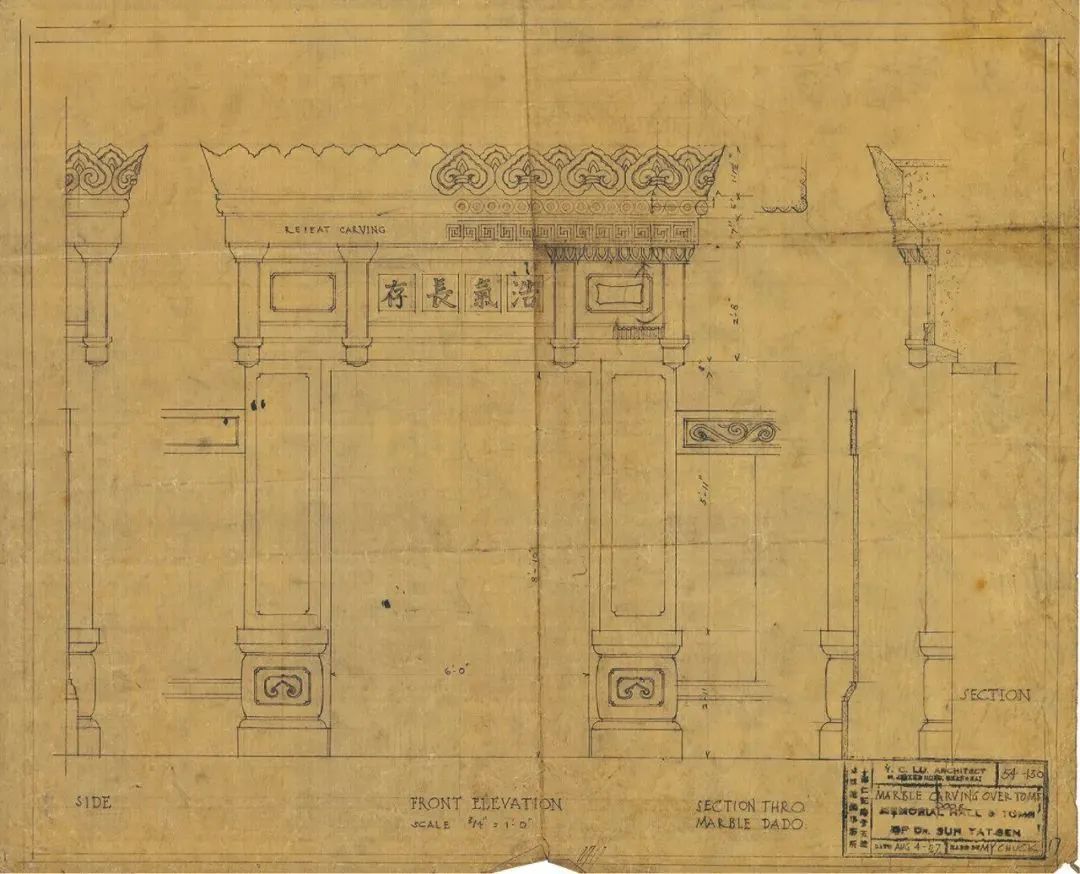
墓门大理石雕刻
Marble Carvings of the Tomb Gate
这份图纸及说明,出自31岁的青年设计师吕彦直之手,他毕业于康奈尔大学建筑学院。没有史料准确说明了这个符号的意义,但可以合理推想,这个“中”缺一横,“山”出一竖的对称符号,至少蕴含了这位杰出的设计师对美的巧思。
The drawing and its accompanying notes came from 31-year-old architect LU Yen-Chih, who graduated from the College of Architecture at Cornell University. While historical records never clarified the exact meaning of the symbol, it's widely believed to be a clever visual fusion of "中" missing a stroke and "山" with an extra one—an elegant and symmetrical emblem alluding to "Zhongshan," and a reflection of the designer's artistic ingenuity.
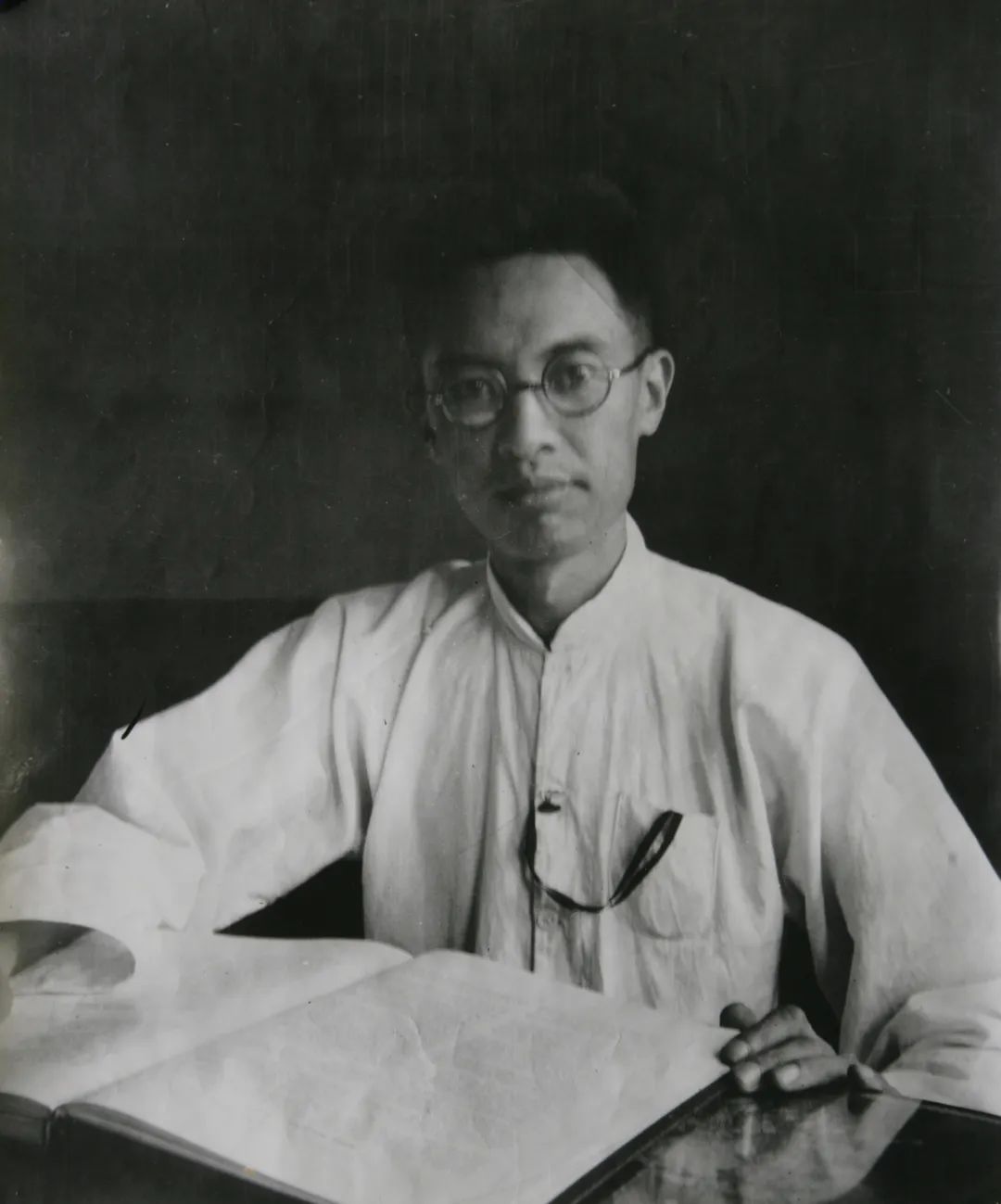
吕彦直,中山陵设计师
LU Yen-Chih, architect of the Sun Yat-sen Mausoleum
中山陵建筑群依山势而建,由南往北沿中轴线逐渐升高,主体建筑沿南北轴线对称布局,这是对中国明清皇陵的轴线组织形式的继承。然而,吕彦直并未满足于对传统的效仿,站在博爱广场,人们的视线便会掠过牌坊、陵门和碑亭的顶部,集中于祭堂的正立面上,这种西方建筑思想中的“三段式”建筑立面,与中式的对称美相映成趣。
Built along the mountain's natural slope, the mausoleum gradually rises from south to north along a central axis, echoing the layout of imperial tombs from the Ming (1368-1644) and Qing (1644-1911) dynasties. But Lu,Yan Chih didn't just copy tradition. Standing in Bo'ai (Universal Love) Square, visitors naturally look past the memorial archway, the gate, and the stele pavilion, until their gaze lands on the striking front of the sacrificial hall. This visual progression reflects the Western architectural concept of the "tripartite" façade, forming an intriguing dialogue with the traditional Chinese aesthetic of symmetrical balance.
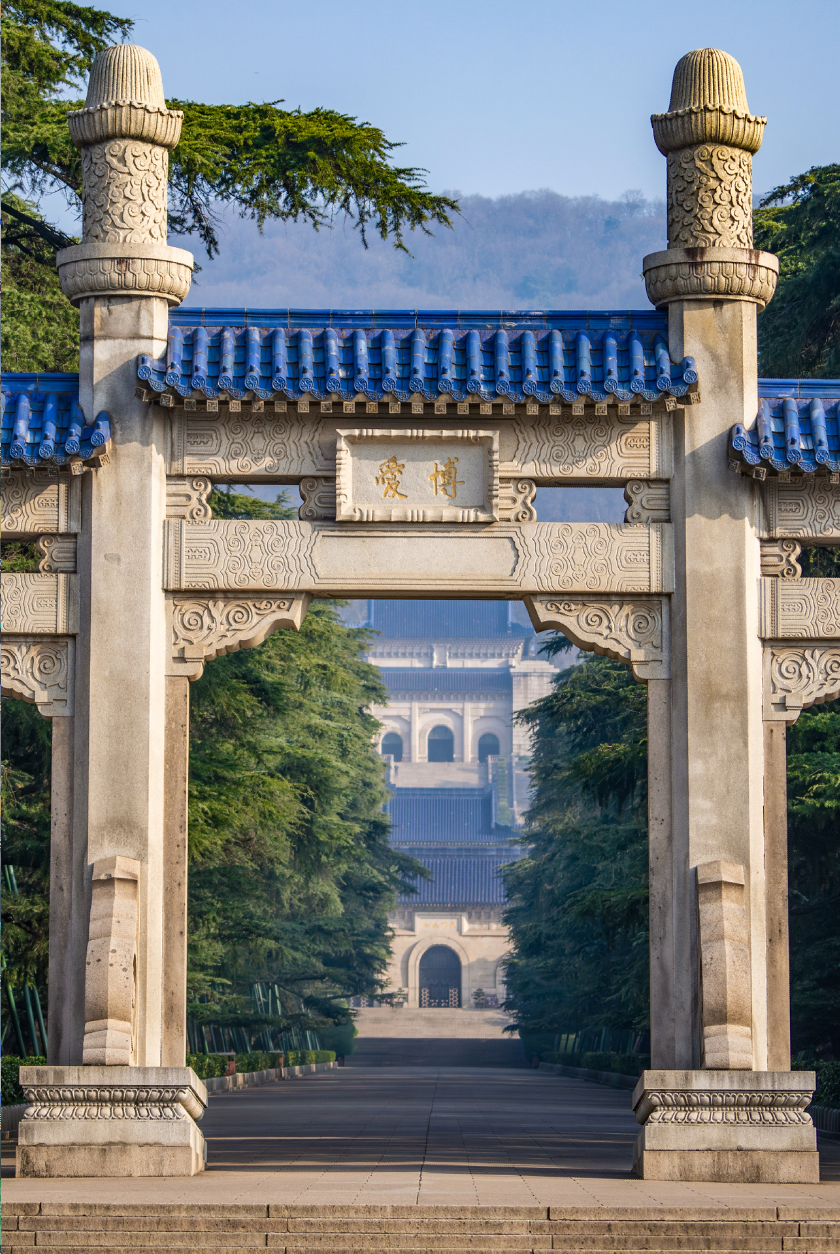
从博爱牌坊看祭堂的正立面,呈现“三段式”建筑立面Viewing the front elevation of the Sacrificial Hall from the Fraternity Archway, presents a tripartite façade.
对称,是一种完美表达,它是对人们审美心理的一种回应与抚慰。从西方到东方,许多富有民族特色的经典建筑,都将这种完整、均衡与协调推向了极致。
Symmetry is one of the purest expressions of beauty—it resonates with our natural sense of balance and harmony. Across cultures, from East to West, some of the world's most iconic architectural masterpieces rich in cultural character have taken this sense of completeness, balance, and harmony to its highest form.
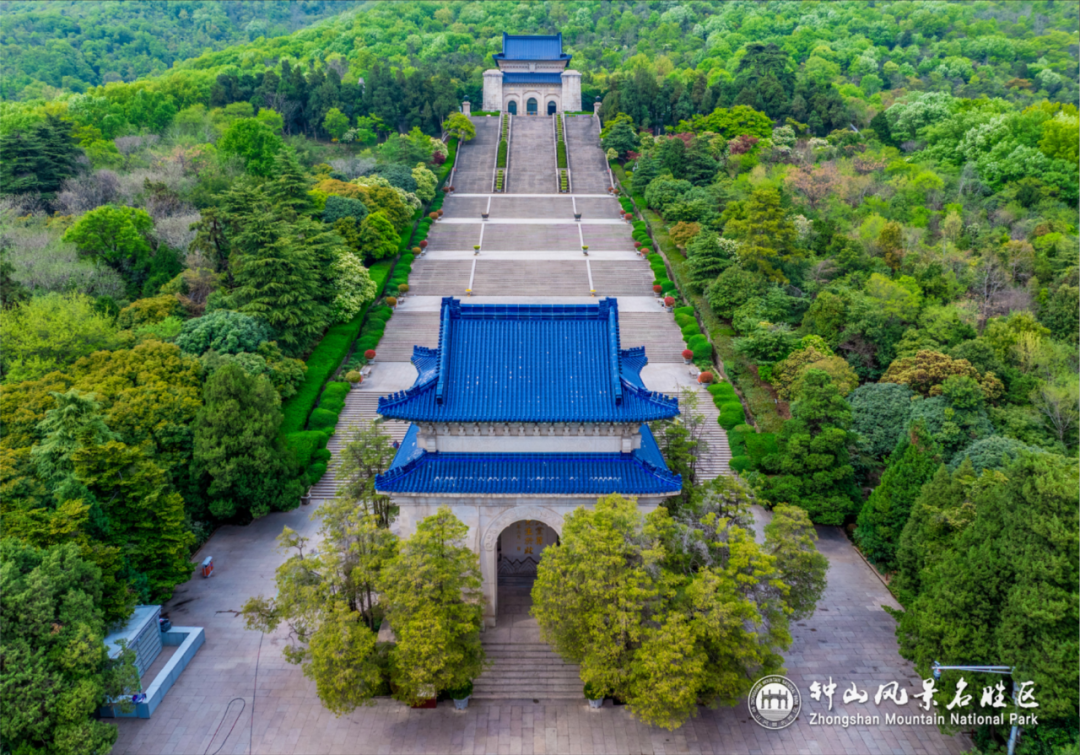
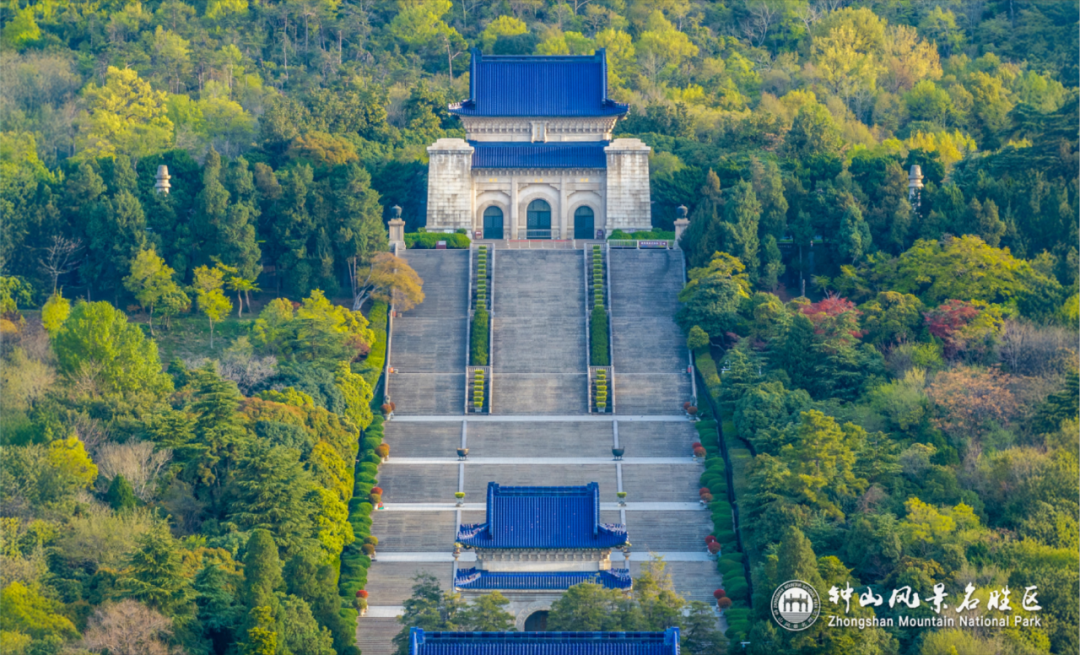
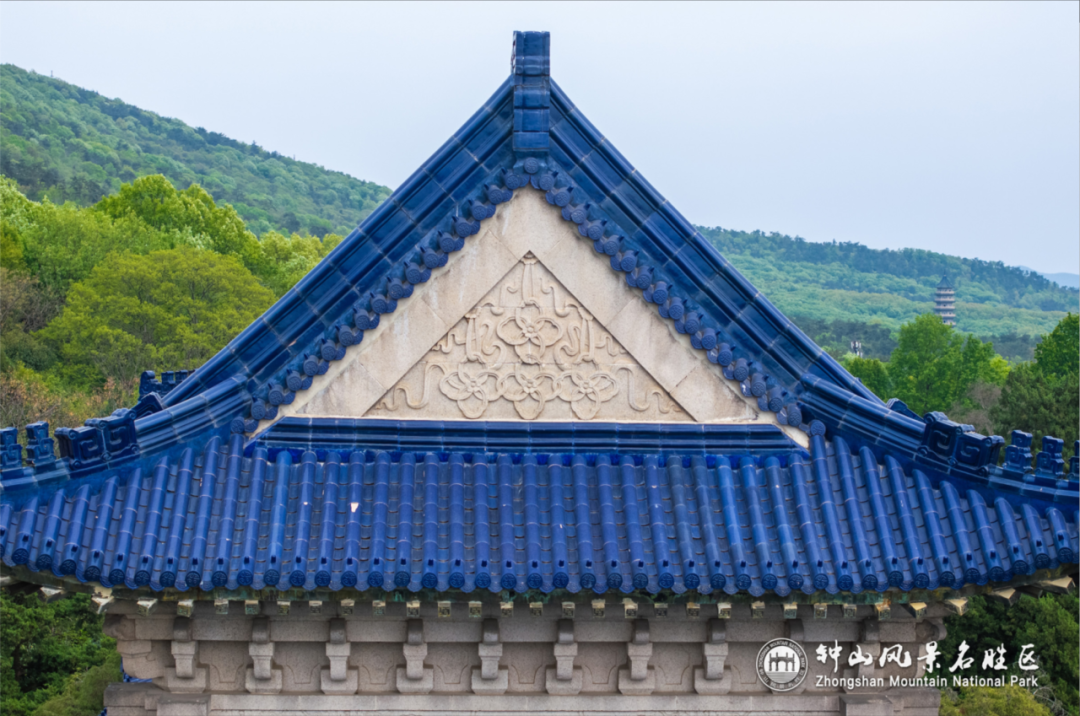
吕彦直先生以短暂一生为中国近现代建筑奠基,所爆发出的生命之光,将与他的建筑作品一道,永远被世人铭记。2024年12月30日,中山陵及其附属建筑以“中国现代建筑先驱代表作”之名,列入《中国世界文化遗产预备名单》,期待它在不久的将来,成为世界文化遗产大家庭中的一员。
Though LU Yen-Chih's life was brief, the brilliance he brought to modern Chinese architecture continues to shine through his work. On December 30, 2024, the Sun Yat-sen Mausoleum and its surrounding structures were added to China's Tentative List for UNESCO World Heritage, recognized as "representative works of the pioneers in modern Chinese architecture." With hope, it won't be long before they join the ranks of the world's cultural treasures.
